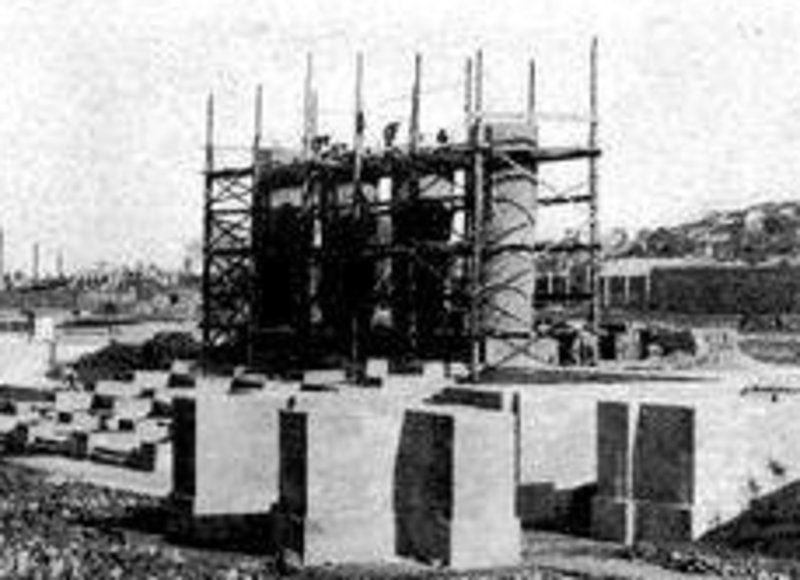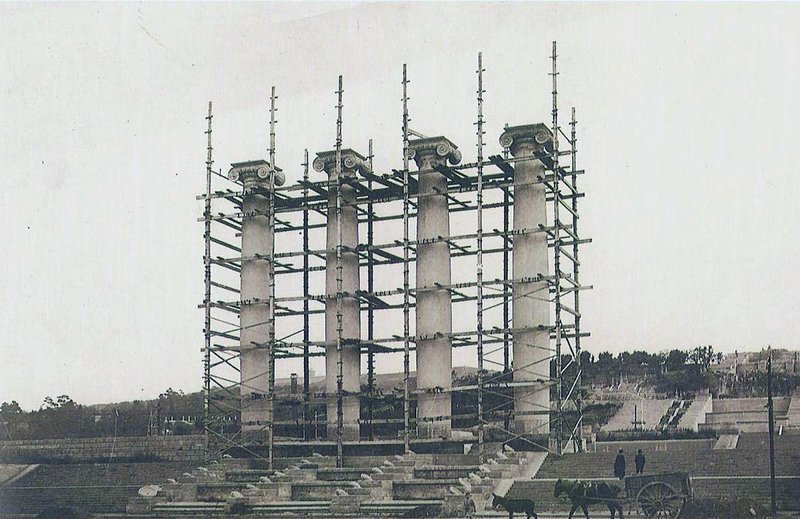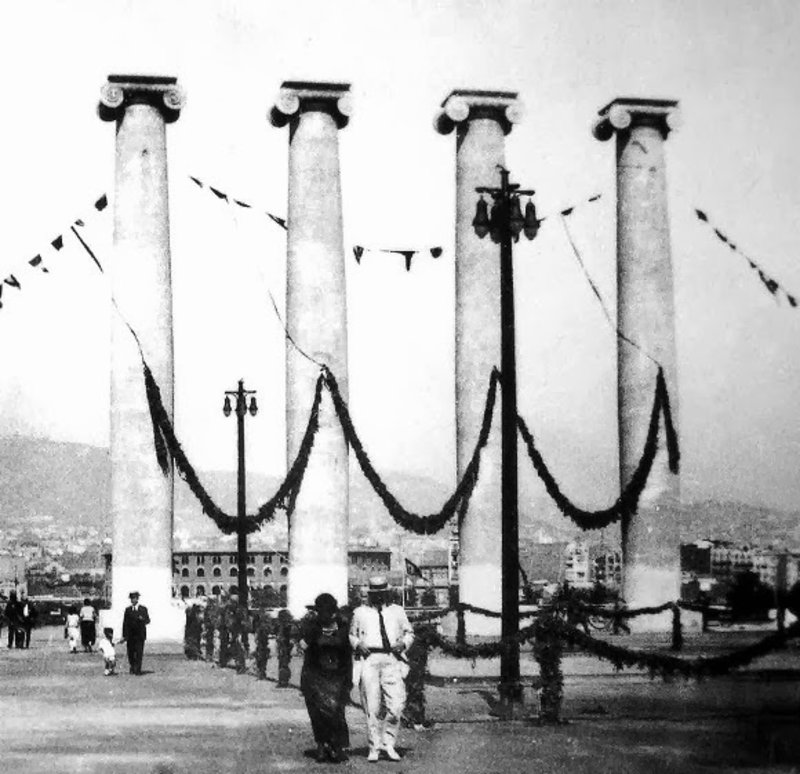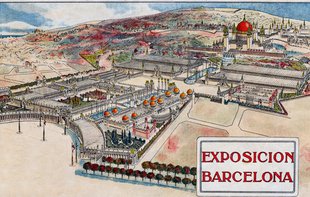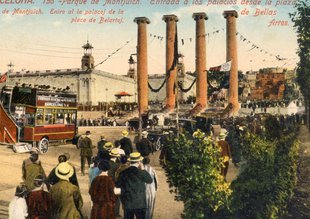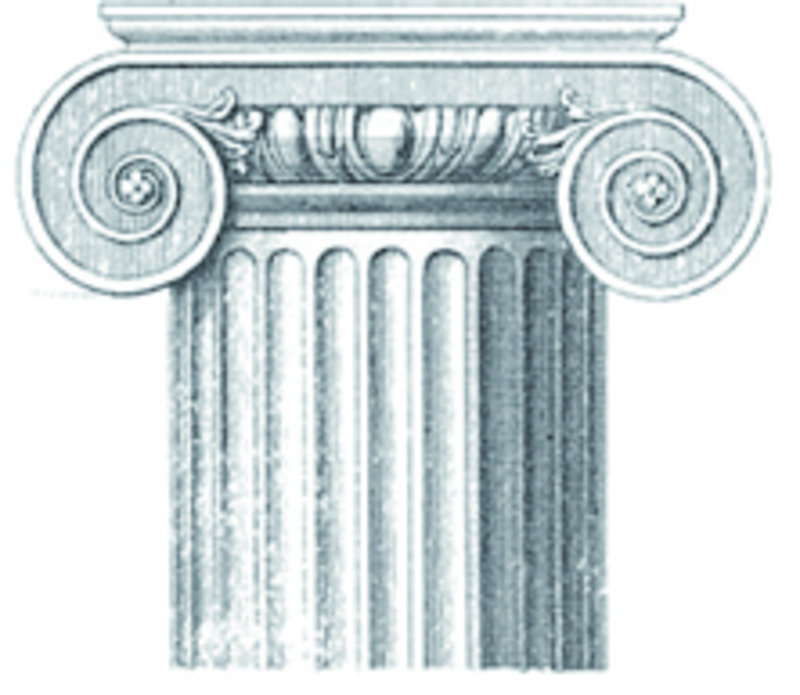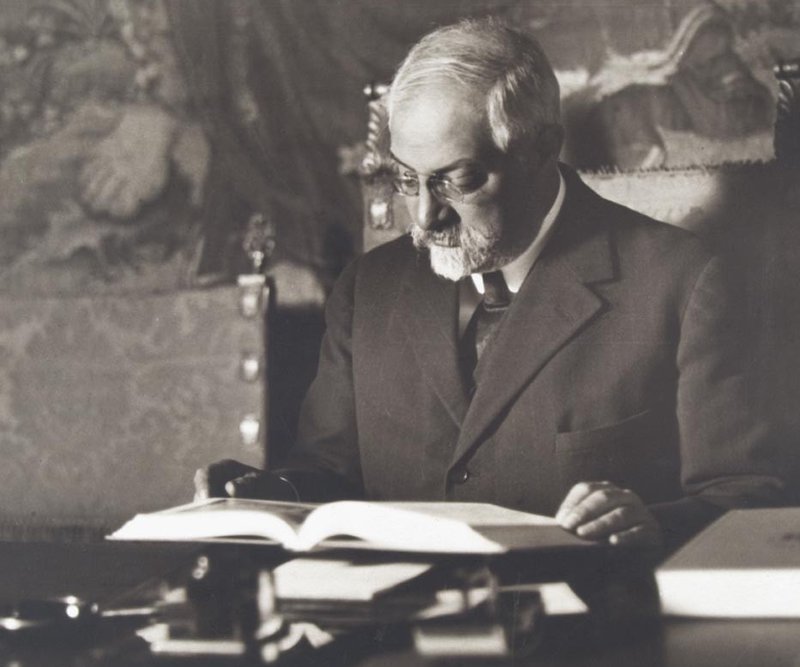1920. The columns of contention
The four giant columns designed by architect Josep Puig i Cadafalch for the 1929 Universal expo in the Catalan capital were controversial from the first moment. On the following pages, we trace the process surrounding their construction and demolition.
On November 11, 1905, La Veu de Catalunya newspaper printed an article that made reference to “the grand work of the City Council that will be chosen today.” That same day there was a local election, and the architect and member of the Lliga Regionalista political party, Josep Puig i Cadafalch, made a proposal to host a universal expo in Barcelona like the one in 1888 so as to raise Catalonia’s international profile and put Barcelona on a similar level to cities like Paris. In the same article, the architect provided some of the details of his idea, proposing, for example, that the focal point of the world fair should be located in the Plaça de les Glòries, designed by Ildefons Cerdà, and that emerging from the square should be a large avenue leading directly to Gaudí’s Sagrada Família church.
We now know that the site eventually chosen would be a few kilometres across the city, on the hill of Montjuïc. However, that original idea became the embryo for a widely debated project that would eventually see the light of day in 1929. Yet, the proposal received the support of the city’s main financial societies from the beginning and began to take shape when the City Council proposed turning a modest expo of electrical appliances into an International Exposition of Electrical Industries. However, the project did not actually get underway until 1914, when a commission headed by MP Francesc Cambó was set up, and the Spanish government got involved by designating part of Montjuïc for public use and providing a subsidy of 10 million pesetas to match the contribution from the City Council.
Progress was made on the project right away, and in that same year work began on the main avenue that would go from Plaça d’Espanya to Miramar. The following year, Puig i Cadafalch presented a draft project in which he attempted “to bring together the plateresque, renaissance and baroque styles of the Peninsula from a Barcelona point of view,” according to historian, Lucila Mallart, who has conducted a in-depth study of the project. From a semicircular gateway with columns in the style of a Greek hemicycle, different terraces would overcome the uneven terrain in a series of steps that would ascend to a large domed building.
Puig i Cadafalch’s proposal, which became the basis for the urban development of Montjuïc, also included cascades and fountains. It was common for such expositions to include large water fountains illuminated by electricity, which still fascinated the people of the time. It was this design element that would later become the embryo for Puig i Cadafalch’s four towering columns, an aesthetic element that had already been used for the world expo in Turin in 1911.
Just four columns
According to engineer Xavier Nubiola in his study of the subject, the original project envisioned “the cascade of water flanked with numerous Ionic columns 20 metres in height, crowned with winged Victorias, but all that was built were four columns.” In later documents, Puig i Cadafalch described this architectural element in detail and referred to “the four large columns that were to hold up winged Victorias,” although he did not make any explicit reference to what they were to symbolise.
However, the four columns would go on to acquire symbolic value, particularly on behalf of dictator Miguel Primo de Rivera, who was determined to wipe out any traces of Catalan national identity. In a letter sent from exile in Paris after the columns had already been demolished, Puig i Cadafalch pointed out that following Primo de Rivera’s coup on September 13, 1923, “everything that is Catalan has been methodically banned: the language, the literature, the theatre, Catalan music,” and he went on to refer to his four columns as being “brutally destroyed from one day to the next on the pretext that they represented the four bars on the Catalan flag.” For the architect, and for the vast majority of people in Barcelona, whatever they were actually meant to symbolise, the columns had been demolished by the dictator because in them he saw a symbol of the thing he detested.
feature
Classical reference
The noucentisme aesthetic and cultural movement that rose to prominence in early 20th-century Catalonia proposed a return to classical forms inspired by the Greco-Roman world in reaction to the wild exuberance of romanticism that had dominated the 19th century. The Ionic column is a key emblem of ancient Greek architecture, characterised by the fluting on the column and the volute: a spiral, scroll-like ornamentation.
Architect and driving force
Josep Puig i Cadafalch (1867-1956) not only proposed the universal exposition, but became a leading figure in the process of making it a reality. The urban development that took place to prepare for the world fair was in large part also down to his efforts. Yet, soon after the coup by Miguel Primo de Rivera, he left the country disappointed by the new regime.



