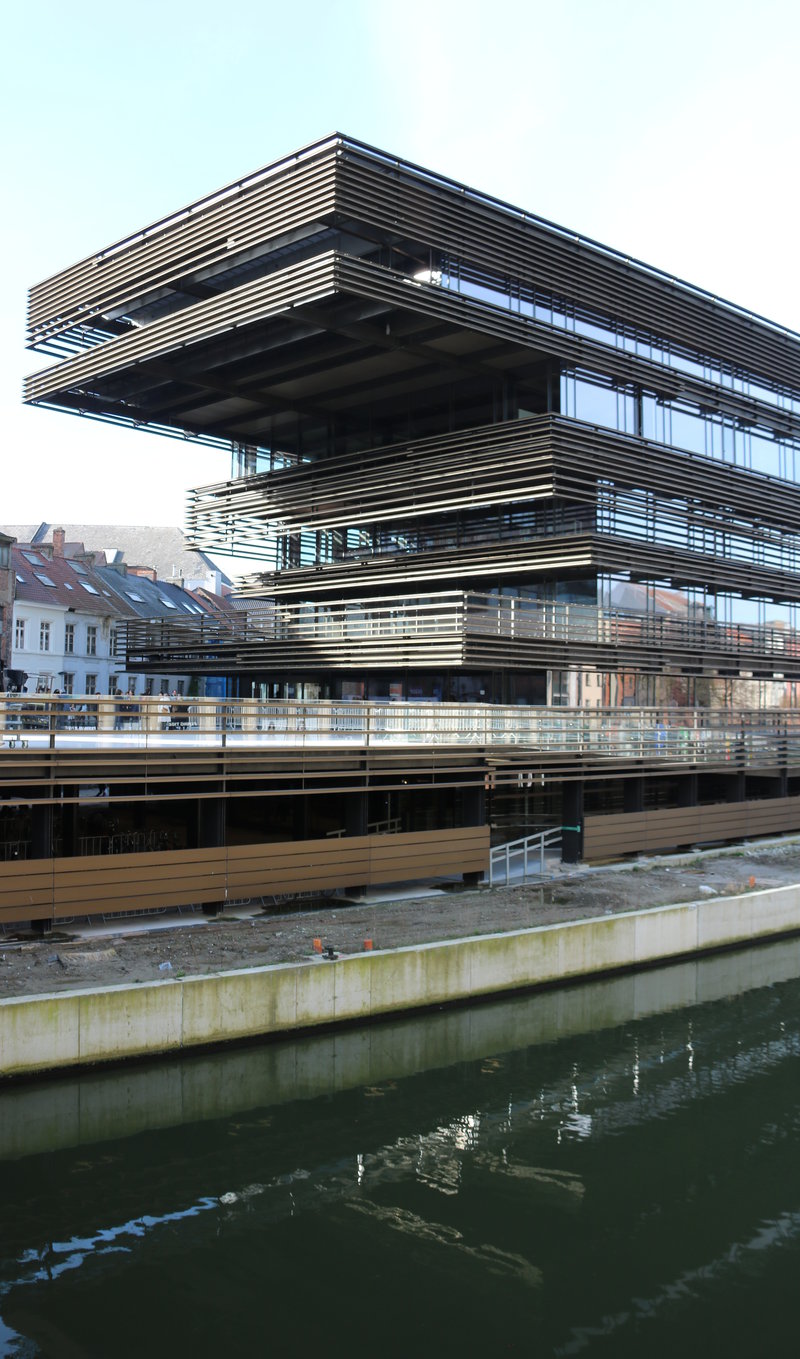Carme Pigem, Rafael Aranda and Ramon Vilalta, the trio of artchitects from the RCR studio in Olot, are still feeling the effects of the “tsunami” that was winning the Pritzker award in March, considered the Nobel prize for architecture. Since then, they have been talking to the media from all over the world, and on May 20, they will receive an award at the Akasaka palace in Tokyo. In fact, they have been very influenced by Japanese culture in formulating their view of architecture.
Meanwhile, at the RCR studio, located in the Barberí building in the centre of Olot, work goes on, as if nothing had happened. In the minimalist but warm atmosphere of the studio, concentration reigns in front the computer screens showing plans, building models and digital recreations. Now and then, the architects talk to their colleagues about the measurements of a flight of stairs or some pillars. Carme Pigem talked to us in behalf of the whole team.
A few weeks have passed since you won the award. How do you feel about it?
After the first wave of congratulations, we're still processing it all. It has been a very beautiful and emotional moment for us, because it also meant getting in touch again with people and memories that go back to the beginnings of our careers, back to three decades ago. And of course, we could have never imagined winning the Pritzker prize. It has been really good news for Catalan architecture, but also for the rest of the State. That's because only Rafael Moneo has won a Pritzker prize so far, and that is not normal, not given the high level of architecture we have here. We are convinced that if Enric Miralles had not died so young, he would have won the Pritzker before us.
The jury made special mention that you work from a local perspective, but with a universal vocation. It is a very singular consideration in an award that is usually given to star architects...
Yes, totally. But after getting our degree, for us it was a natural process to stay and work in Olot. It was a lifestyle option.
It was the moment of the pre-Olympic Games boom in Barcelona...
Yes, but the only thing we wanted was to do good architecture. And that you can from anywhere.
Shortly after receiving this award, you inaugurated one of your latest projects: the Media Library in Ghent. How have you dealt with this project?
Yes, it was crazy... but the inauguration was already planned six months ago. We have had a good relationship with Belgium since 1995, when we got in touch with a studio there, Cousse & Goris. We built the Hofheide crematorium with them and they were our partners in the Media Library project. It has been the largest building we have ever done, in terms of square metres. It is a big library, with all the digital means. Ghent is a beautiful city, a bit like Bruges, but with much more life, and very rich culturally. We had to establish a dialogue between the nearby buildings and the canal. We have created an extra outside space, a sort of a square through the roof, for example. The inside also communicates, in all of its corners, with the exterior.
Is this constant dialogue between the interior and the exterior a key feature of your architecture?
Yes, we always look for this connection between what is already there and what we do. The work needs to belong to the place. The idea is that the building could not be transported to any other place. Architecture cannot be understood without its environment, but also and finally, the environment cannot be understood without that architecure. If not, all places would look the same everywhere.
Would you say you have your own distinctive style? And if so, how would you define it?
More than a style, we have a way of doing things, an attitude when we develop a project. If we were to talk about a style, then we would be focusing on the final result. But we are not interested as much in the final result, as in the initial one. That is, our client, not so much as a person, but in the result that need covering. And also, as we said before, studying the environment very well, before anything else.
What relationship do you have with the new building technology?
Each project asks for a specific material. We like noble materials, but we can combine them with others. Of course, we use new technology to be able to get a better essence of spaces. But we've never wanted to show off technology too much. We are at the other extreme of high tech architecture.
What projects are you working on at the moment?
The most important one is an artistic centre on the Seguin Island in Paris, which will become a new cultural centre of the French capital. The project is being coordinated by Jean Nouvel and we will be in charge of one part of the island.




